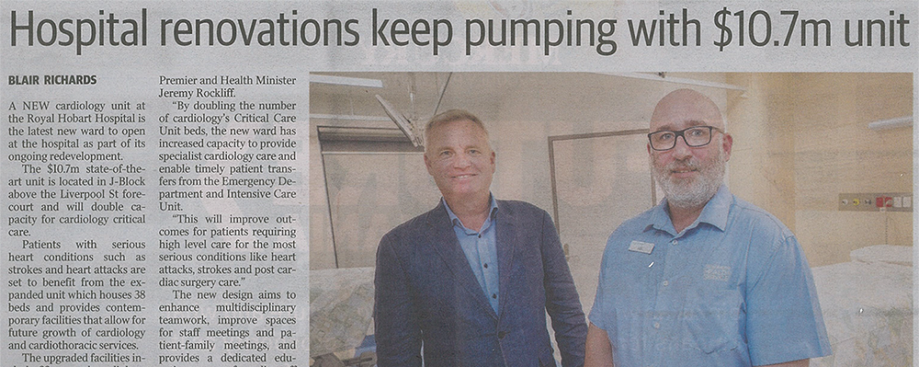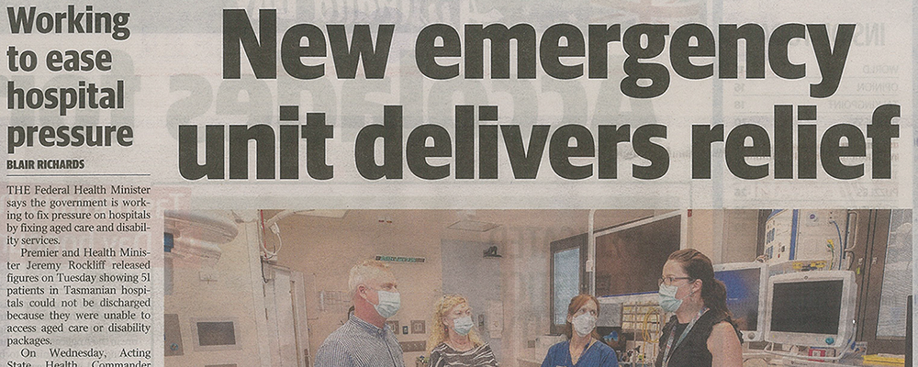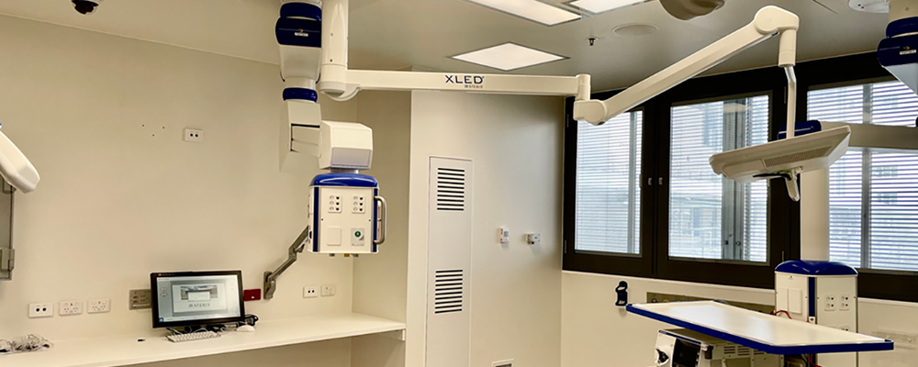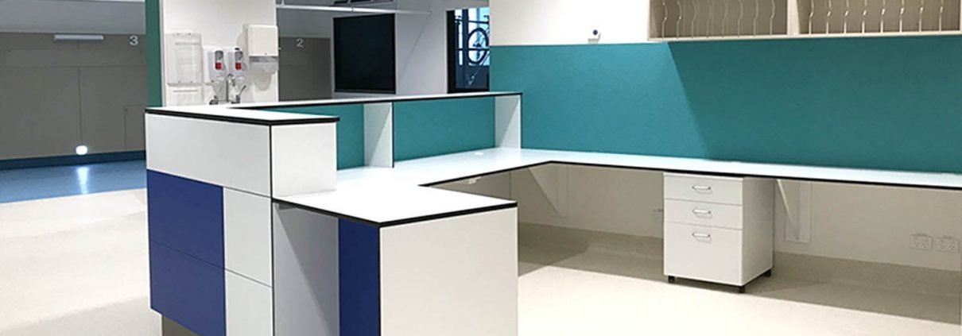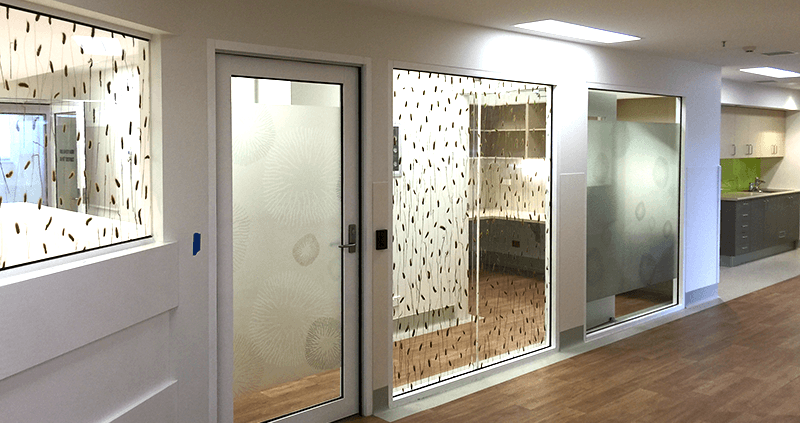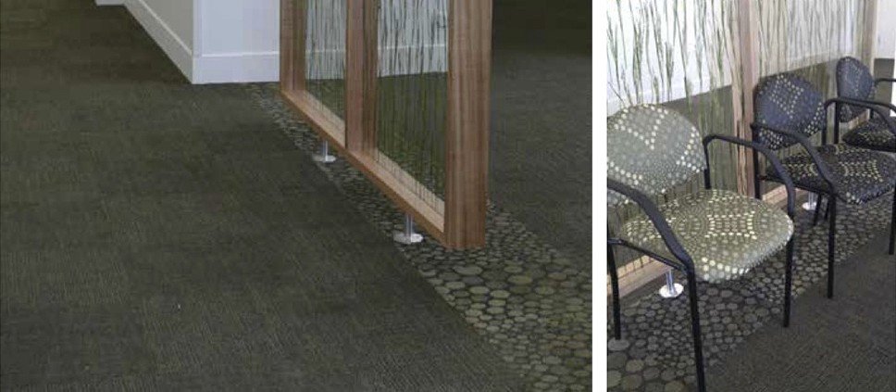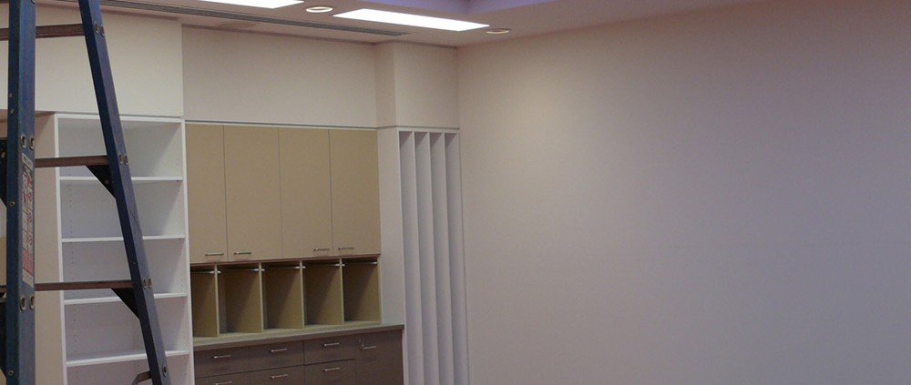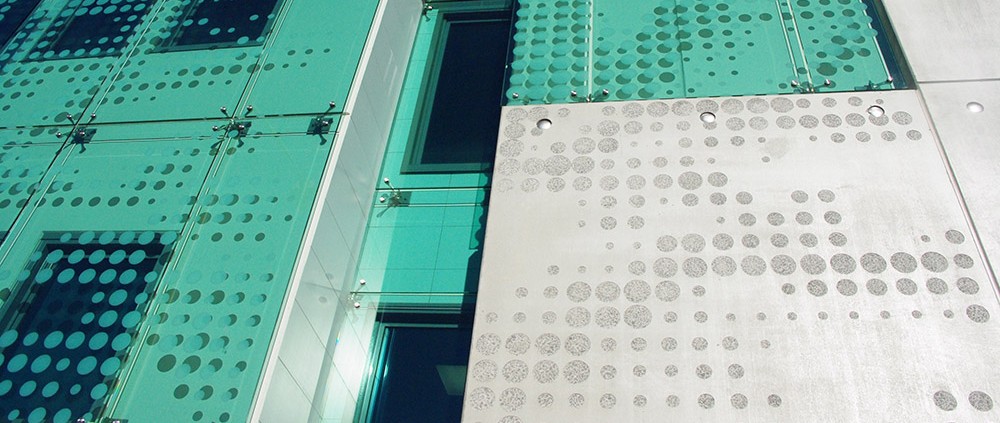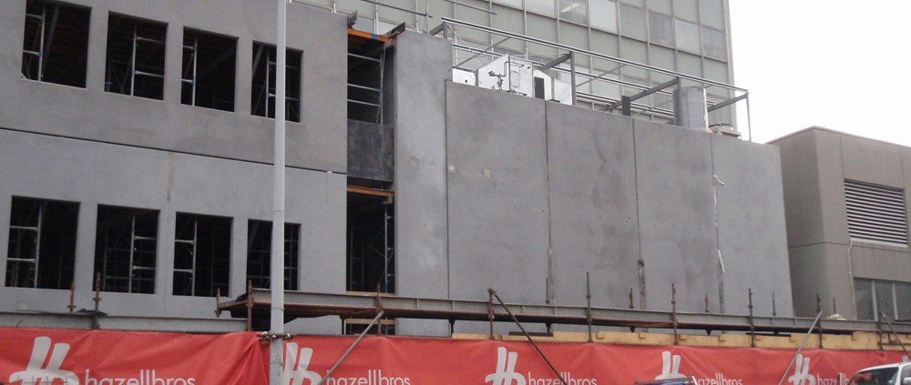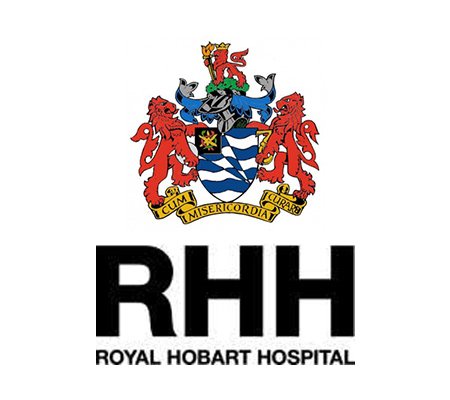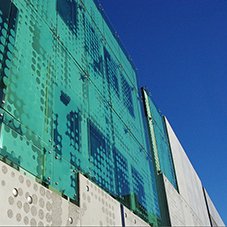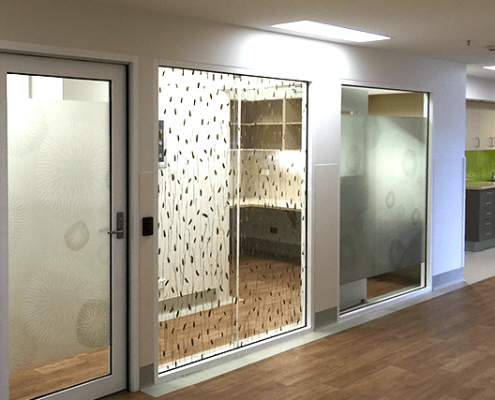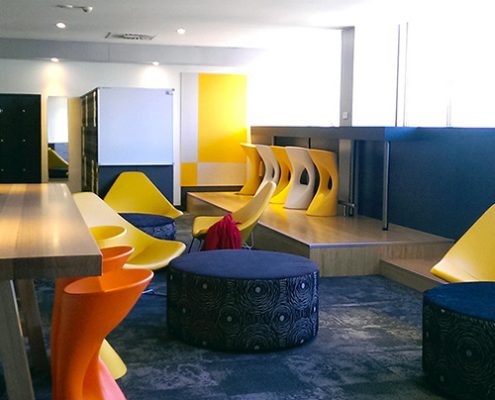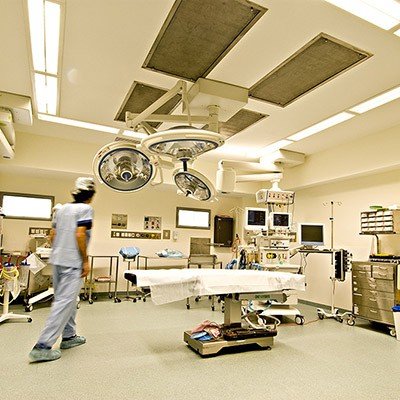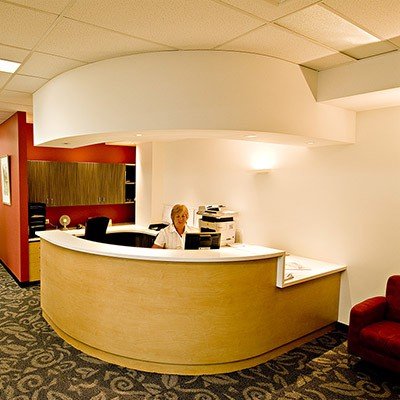Posts
RHH Multi-Purpose Ward
BPSM’s new Multi-Purpose Ward at the Royal Hobart Hospital (part of the on-going redevelopment works) is now finished, and ready for use. Read more
RHH Oncology Ward Completed
BPSM has recently completed works at the Royal Hobart Hospital L9A Oncology Ward. These works are part of a major redevelopment plan and have added a fresh, yet comfortable environment for patients and a well laid out and functional space for staff.
Royal Hobart Hospital – Interior Design Case Study
Our approach to interior design on this project had the end user in mind. Specifically, it was BPSM Architect’s goal to improve wellbeing of patients and provide a comforting environment for visiting family and friends.
Royal Hobart Hospital – Bunker and Fitout
Contractors are working towards completion of internal and external finishes of the bunker and internal finishes for Levels 7 and 8 of the Royal Hobart Hospital. Read more
Royal Hobart Hospital – Facade Panels
The process of erecting the Royal Hobart Hospital’s concrete façade on the corner of Campbell and Liverpool Streets was successfully completed last Sunday the 1st of July. Read more
Royal Hobart Hospital
BPSM, in conjunction with Silver Thomas Hanley, are engaged in the new Integrated Cancer Centre works at the Royal Hobart Hospital. Read more

