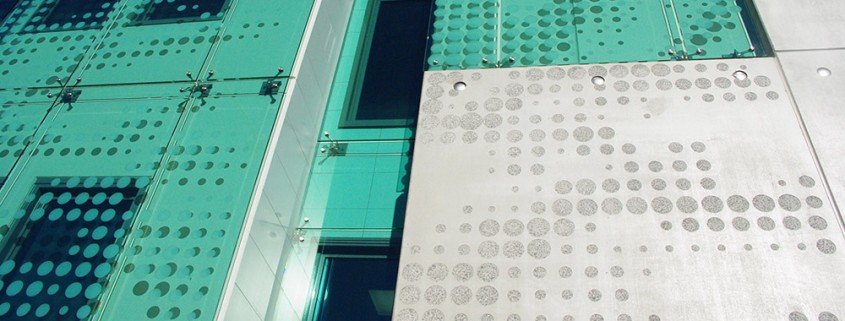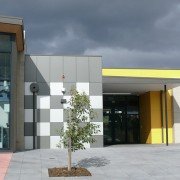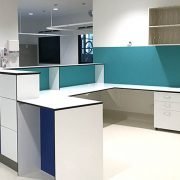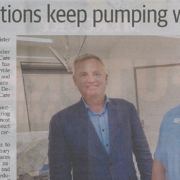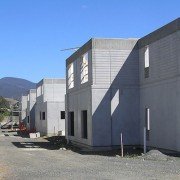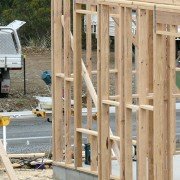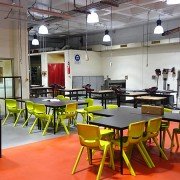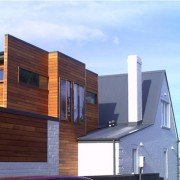Royal Hobart Hospital – Facade Panels
The process of erecting the Royal Hobart Hospital’s concrete façade on the corner of Campbell and Liverpool Streets was successfully completed last Sunday the 1st of July.
This finalises 1 of 4 stages towards the completion of the exterior cladding. The panels, weighing up to ten tonne each, were hoisted into place by a crane between wind and rainstorms. An intricate pattern of dots has been sandblasted into the concrete panels exposing aggregate and providing an interesting depth of texture. The panels work to tie the existing building with the new elements, presenting a cleaner, more uniform transition at the street edge.
Stage 2 of the cladding has now commenced and will see the installation of tinted green glass panels mounted onto stainless spider fittings. This glass will cover most of the remaining surface and will continue the dotted theme.
Stage 3 will be Pic Perf perforated steel panels and Stage 4 will be porcelain tiles. The final addition of porcelain tiles will complete the facade treatment and connect the dots.

