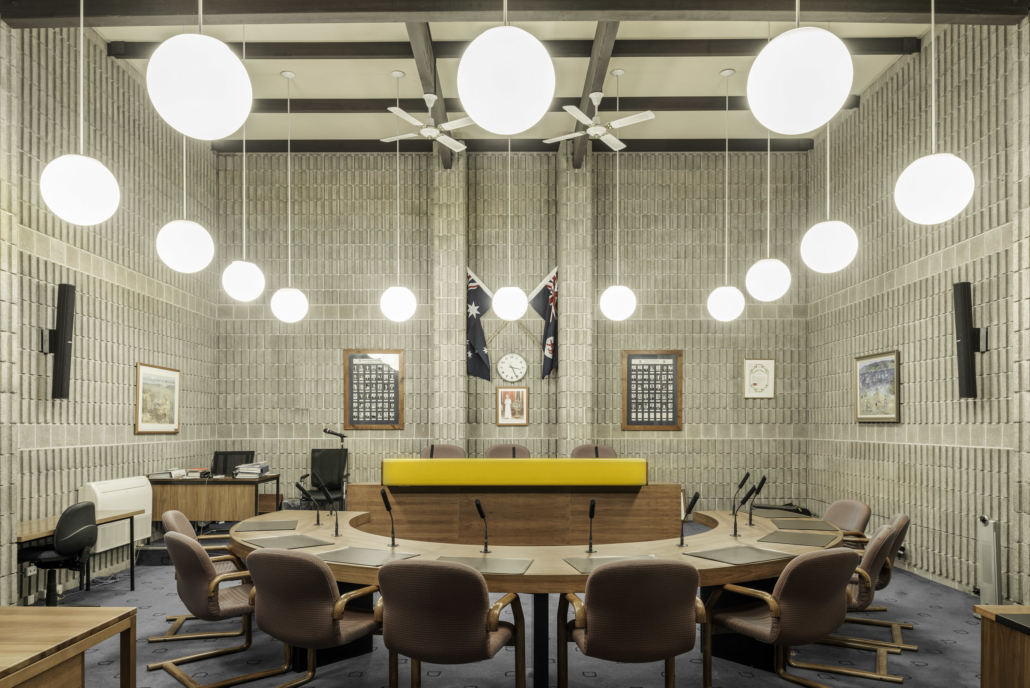We are pleased to announce BPSM Architects was awarded the Enduring Architecture Award at the 2022 Institute of Architects Tasmanian Chapter Awards for the new Clarence Council Chambers in Rosny Park, Hobart.
The Clarence Council Chambers were completed by founding partners Lew Parkes and Pat Bush, teamed with young architects Ray Heffernan, Bevan Rees and Charlie Voss, to deliver the project, which received the Royal Australian Institute of Architects (RAIA) Triennial Award in 1976.
Jury citation:
Opened in 1974, the Clarence Council Chambers building is comprised of two distinct elements, linked by a clearly defined entry foyer accessed from a small forecourt fronting the civic parkland, reflecting the functional distinction between municipal administration and the machinations of local government. The massing of the elements and materiality gives expression to this distinction.
The administration wing, extending above ground over two levels and basement as the site falls away, is of an open rectangular plan surmounted by an expressed steel structure, with a glazed wall surround set back from the perimeter steel supporting columns. Beneath a central lantern light, the ground-level public foyer gives open access to council services, echoing the neighbouring shopping mall. In contrast, the council chambers and related areas are housed in a vertically ribbed concrete masonry structure set into the ground, providing an expression of solidarity and contrasting texture.
The overall form and material vocabulary is a fusion of modernist Miesian influence meeting up with the 1960s emergence of the ‘Besser block’ in Tasmanian architect vocabulary as the ‘stone of the 20th Century’. The vertically ribbed concrete blocks were custom-produced for the project in collaboration with the Tasmanian concrete masonry industry. Aside from their textural quality, the ribbed blocks assisted in attenuation of acoustic reverberation in the Council Chamber.
The Clarence Council Chambers is distinctively Tasmanian while embracing universal modernist ideas. The design utilises local materials, and the careful articulation of building, space and landform to produce an architecture of civic identity—in a manner that would characterise Tasmanian architecture in the coming decades. It is an enduring building representative of an important phase in Tasmanian architecture evolution.



