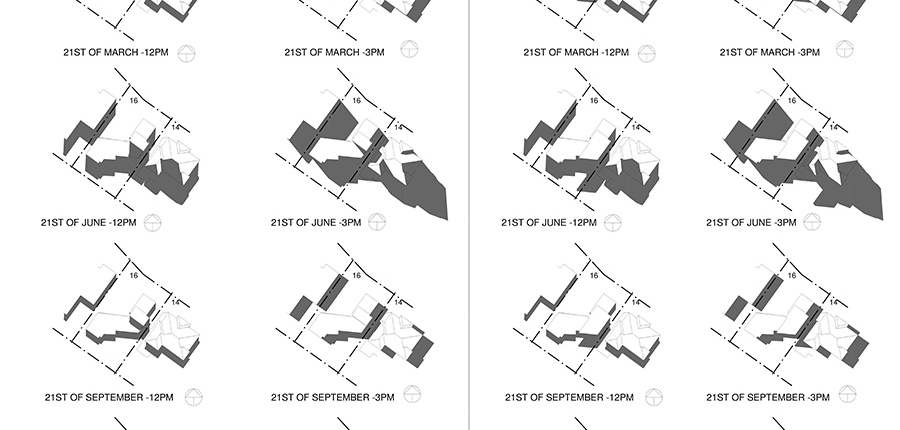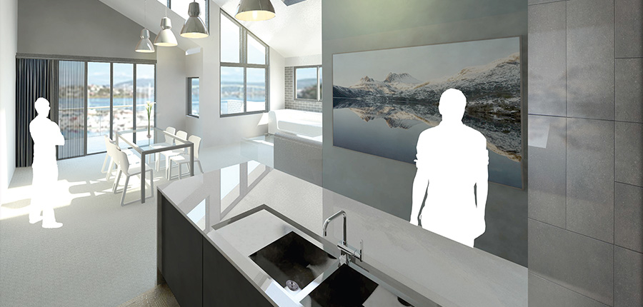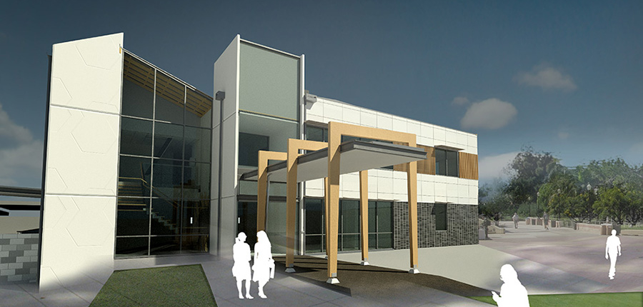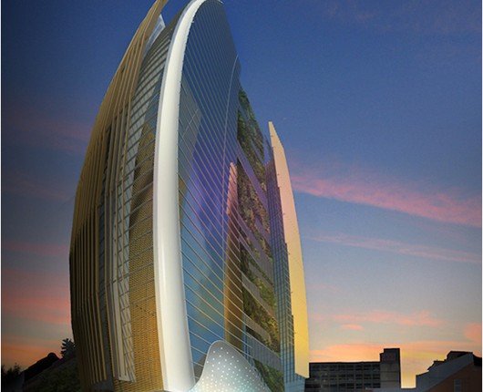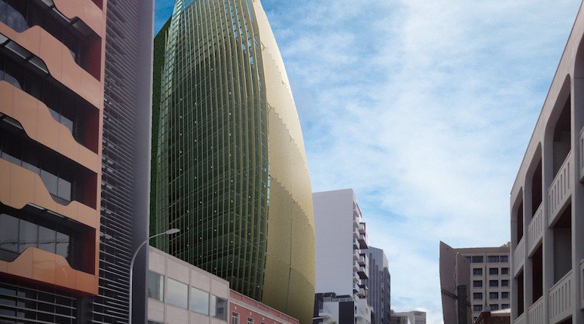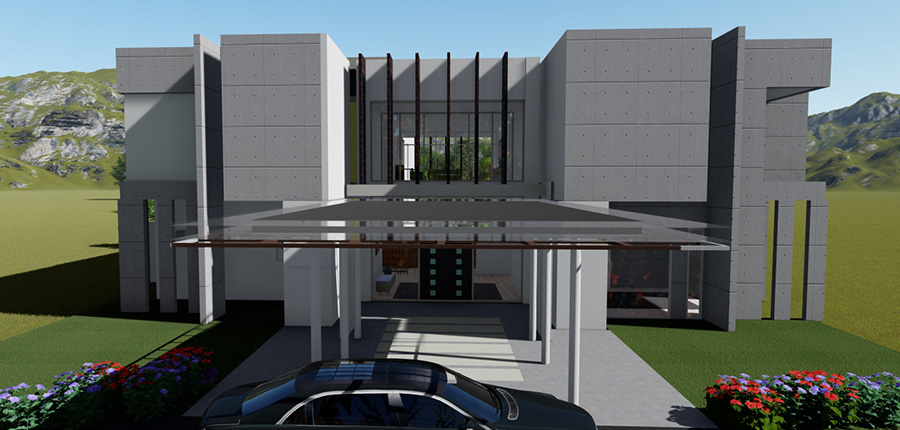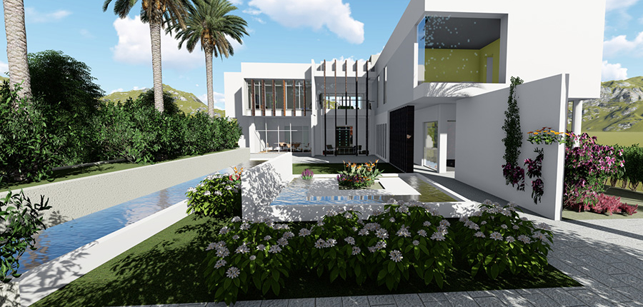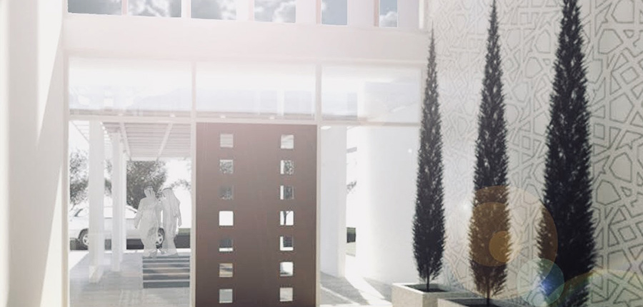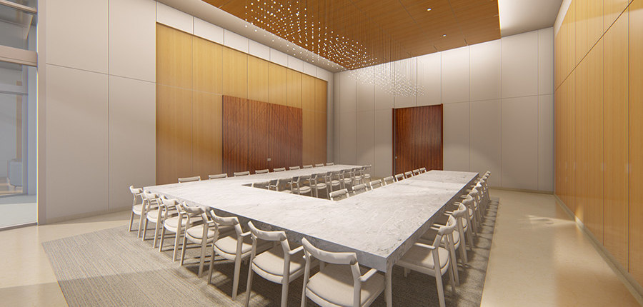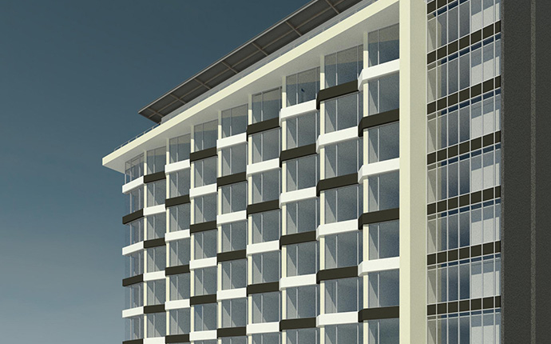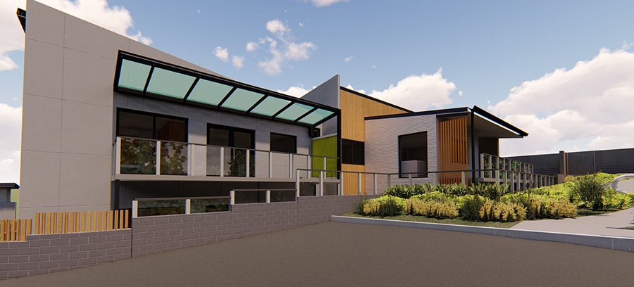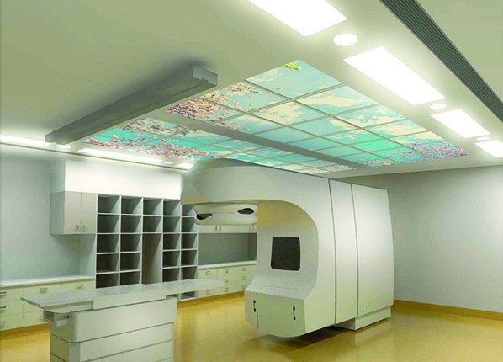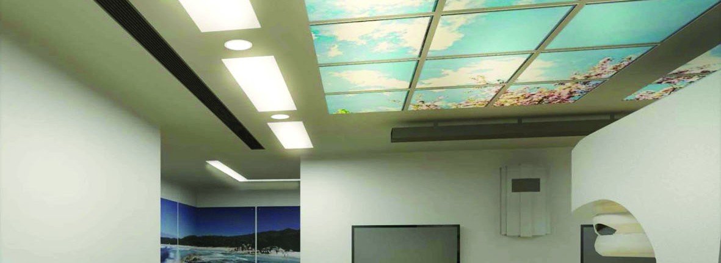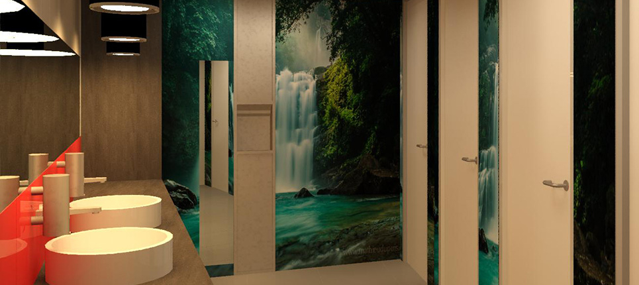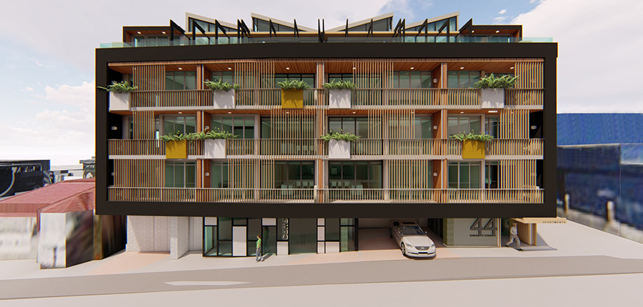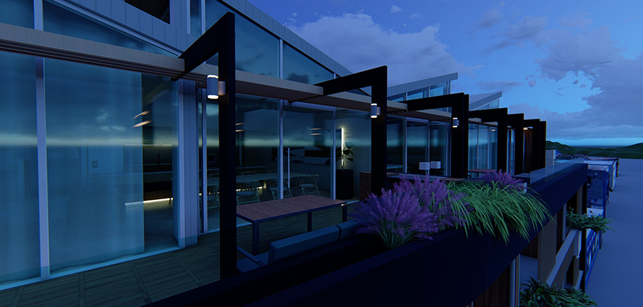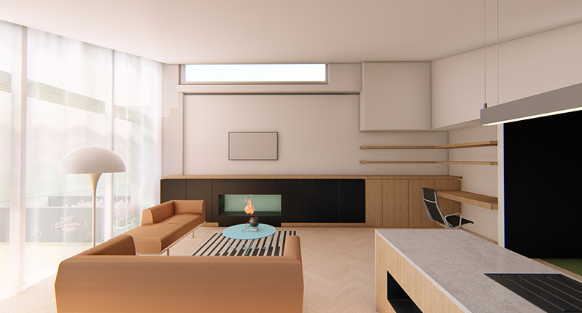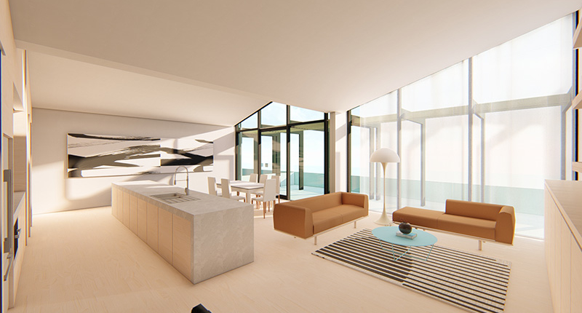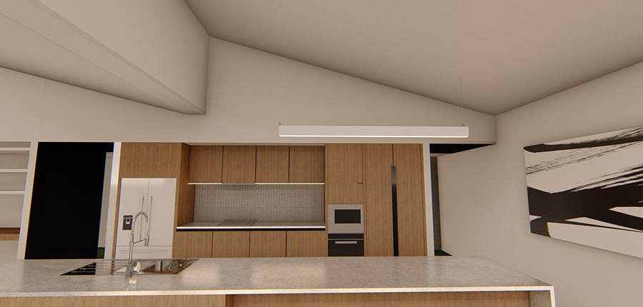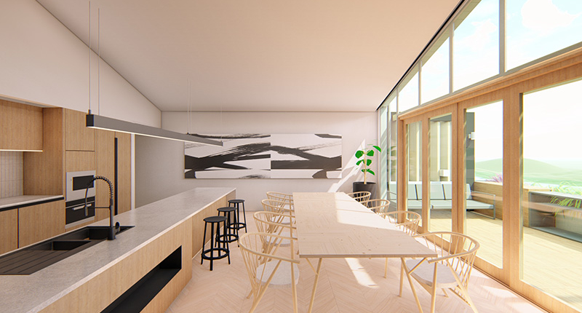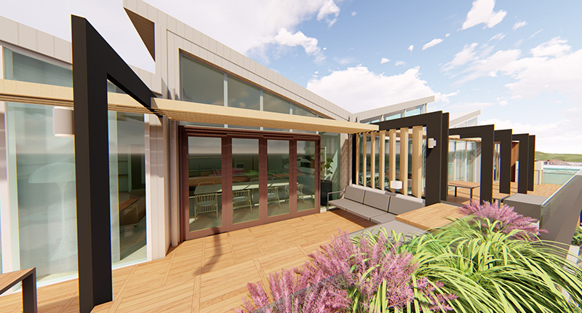3D Rendering and Visualisation
Visualise your masterpiece with leading digital 3D walkthrough technology
At BPSM we have the ability to offer 3D modelling services and visualisation. This will sometimes be provided at a basic level, as part of the design process based upon complexity, or can be offered as a separate service. The services include:
Photomontage
A photomontage combines 3D modelled design with an actual photograph from the site of the proposed building. This enables us to visualise, as accurately as possible, the placement of the new building harmoniously within its environment.
Illustration
An illustration is the creation of the entire build within the 3D modelling process. Where it is impractical to use photography, we can render the whole project as a high-quality illustration with extraordinary realism.
Shadow Diagrams
Shadow diagrams enable us to accurately determine the position of shadows cast from new and existing buildings at specific times of the day throughout the seasons. We are able provide elevation shadow diagrams calculated for every hour.
Interiors
Interior designs can also be rendered equally effectively in our 3D modelling process. We can provide realistic lighting systems and can draw from an extensive library of furniture to complete the impression.

