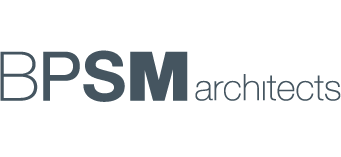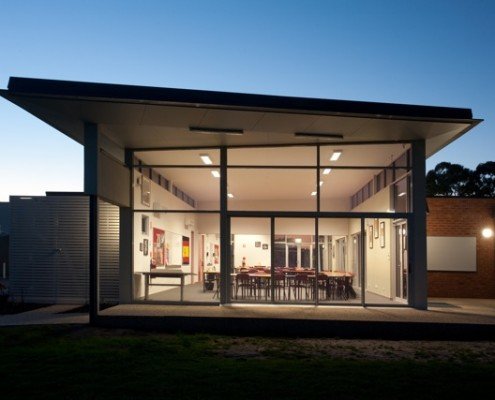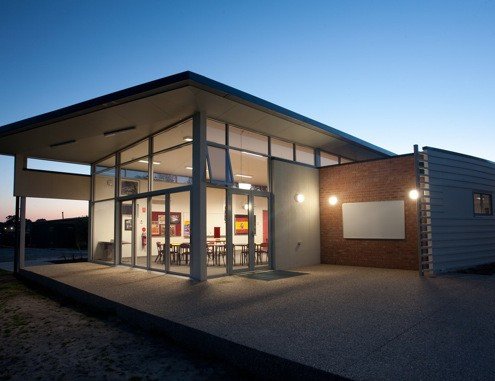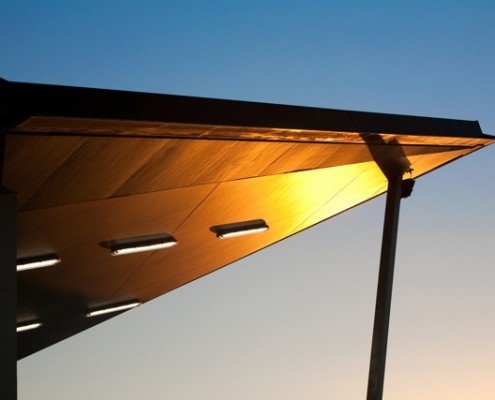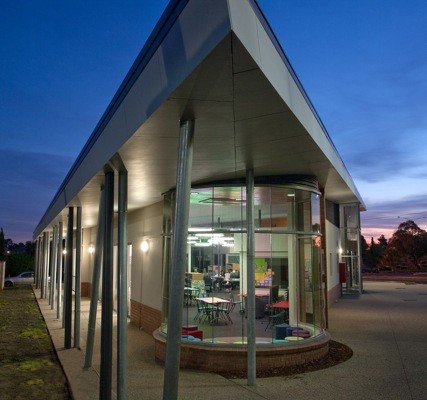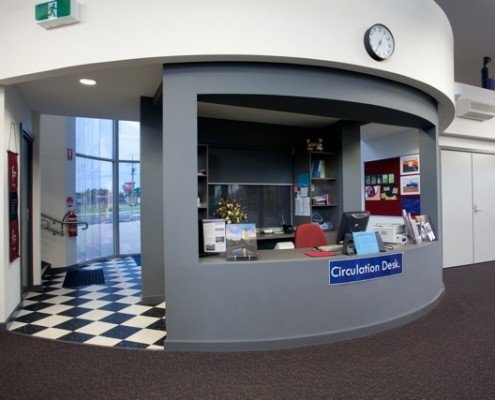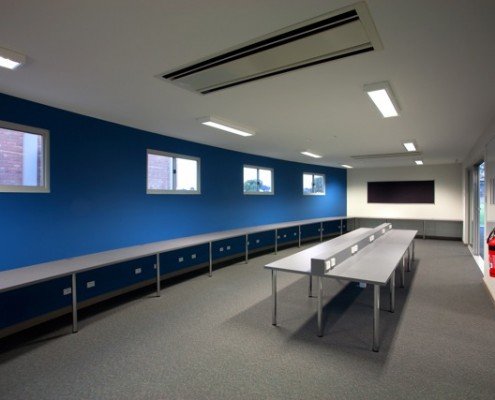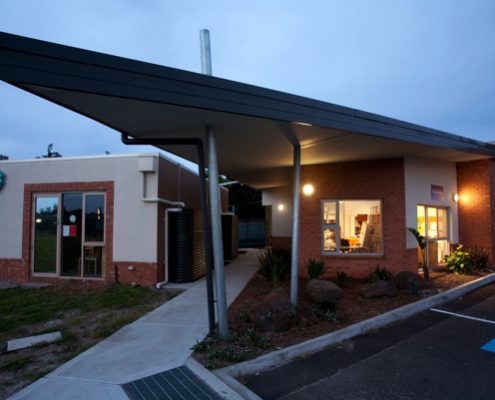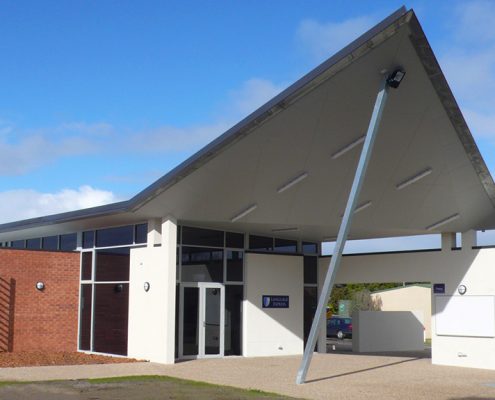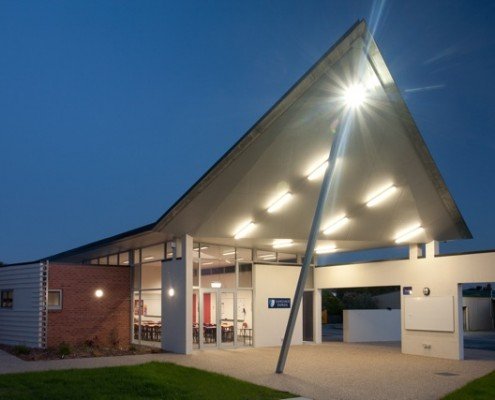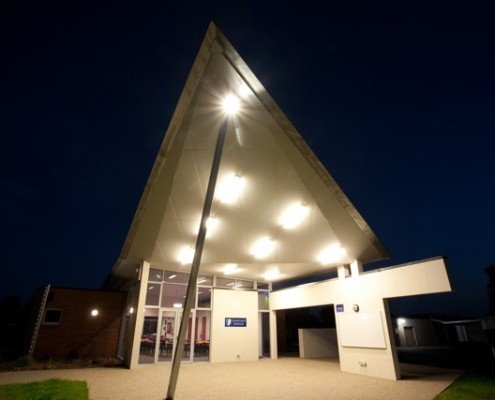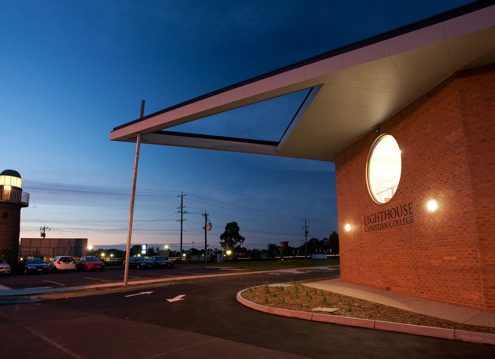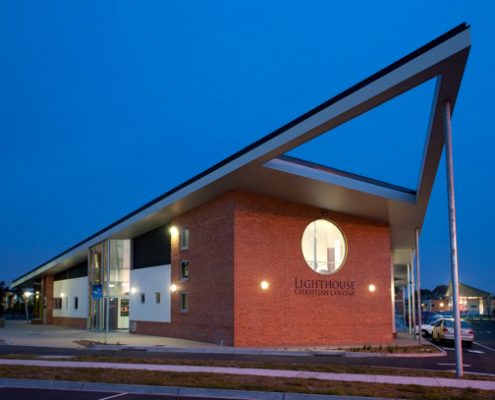Lighthouse Christian College
Keysborough, Victoria
Master planning set the scene for the design of a set of dramatic buildings on the existing campus to maximum visual, operational, aesthetic and user-friendly effect. These facilities included early learning, library and languages. This school now projects a modern, progressive image and has since led to an increase in morale, enrolments and outstanding academic results.
The design intent for the Early Learning Centre was to ensure that the children had their own discrete building and playground with flexible learning spaces, wet areas and cooking areas that could be sectioned off from the adjacent main building. The windows and joinery were all designed to heights to suit the children and colourful, playful interiors were selected to encourage creativity and engagement.
The new library is a light-filled, contemporary learning and information centre – the bustling active heart of the school, with quiet rooms, computer labs and a reading circle for the little ones.
The new Language Laboratory consists of two GLA classrooms, which can be combined with an acoustic operable wall, and a co-joined computer room.
