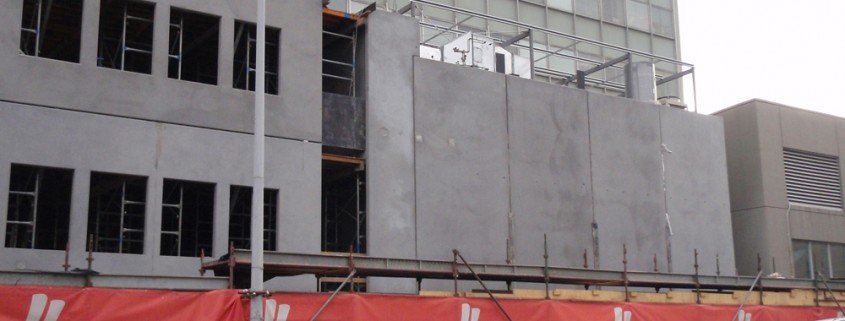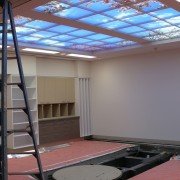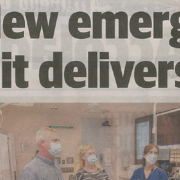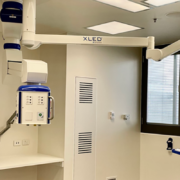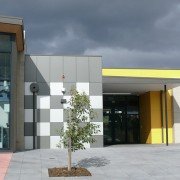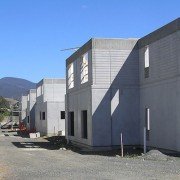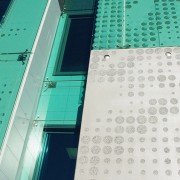Royal Hobart Hospital
BPSM, in conjunction with Silver Thomas Hanley, are engaged in the new Integrated Cancer Centre works at the Royal Hobart Hospital.
With the structural concrete panels now fully erected, focus is on the fit out of the internal spaces. The bunker itself is near completion and awaiting installation of the linear accelerator. Illuminated image panels depicting a sunny spring sky fill the ceiling of the main room and a full height photographic image of Tasmania’s Bay of Fires lines the entrance wall to the maze. It is worth noting that the bunker has concrete walls that average 1100mm in thickness that increase up to 2500mm in specific areas.
Final joinery and interior finishes are being installed into the Control Room and staff support areas. Decorative glass and concrete façade panels are being constructed and are due for installation in mid June through to mid July. Completion of this component is expected in early August.
Works have now been commenced on the new Day Chemotherapy Unit on Level 8 of A Block and also on Level 7, which will house the Rehabilitation Unit. Completion to these areas is also expected in August.

